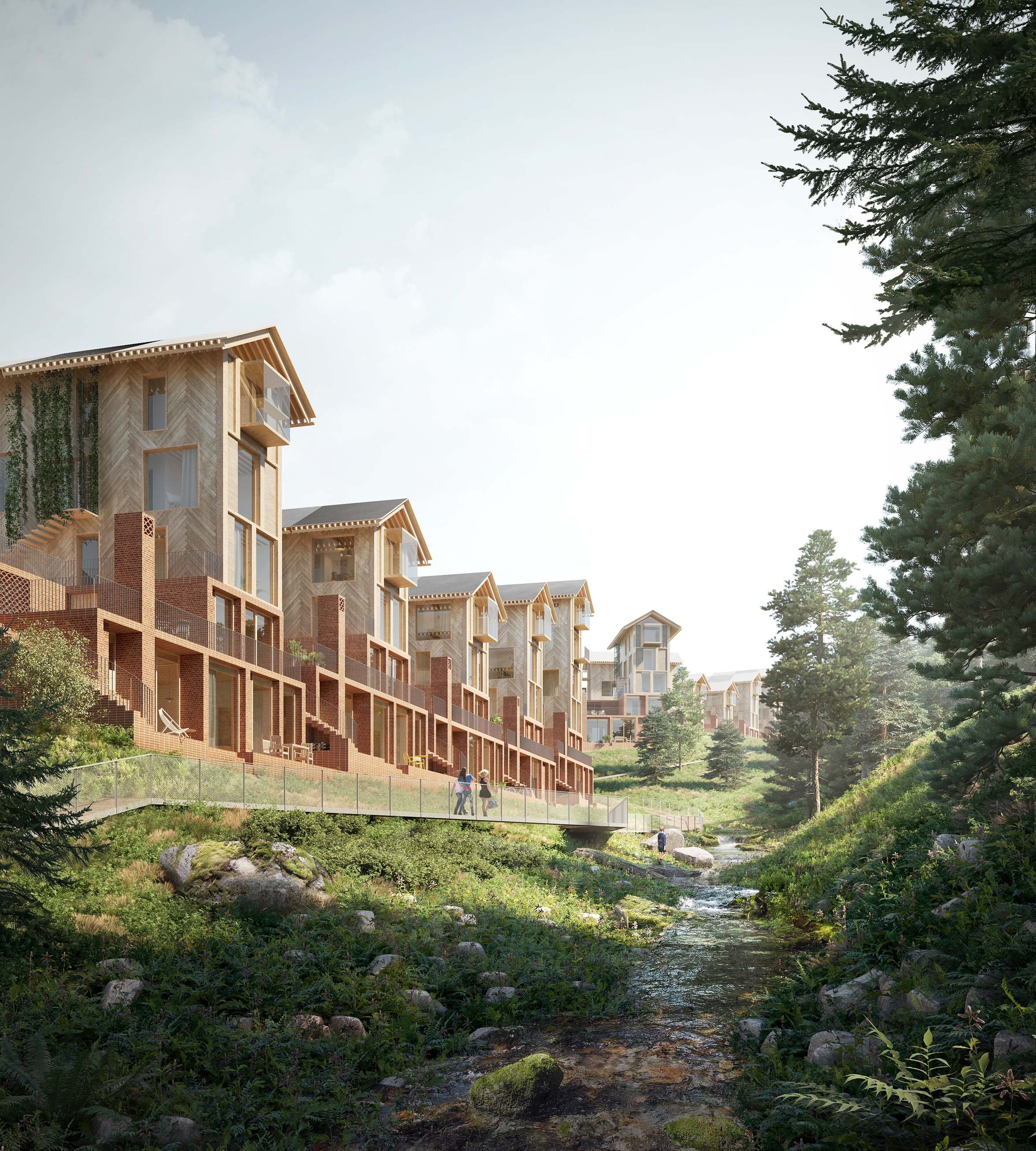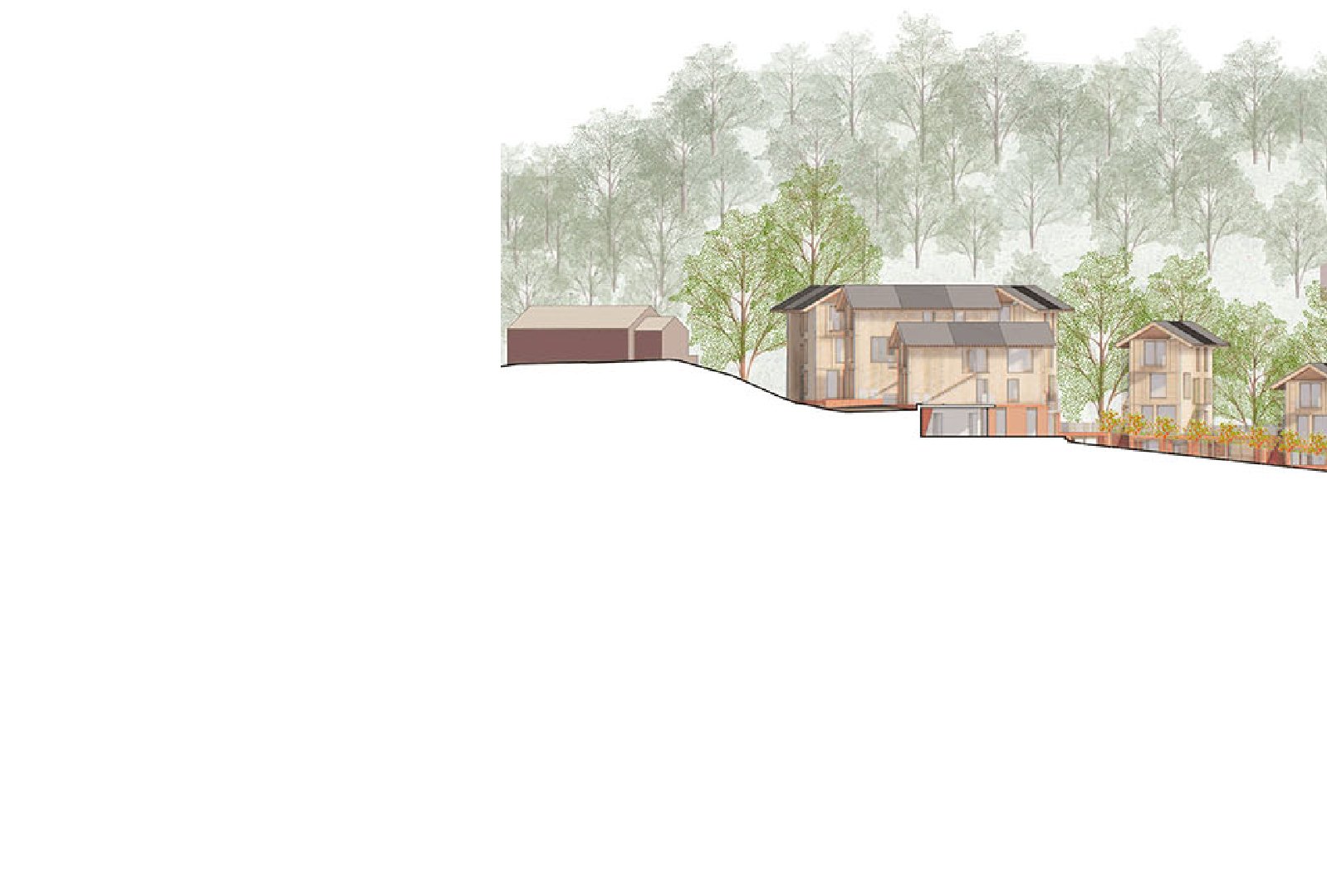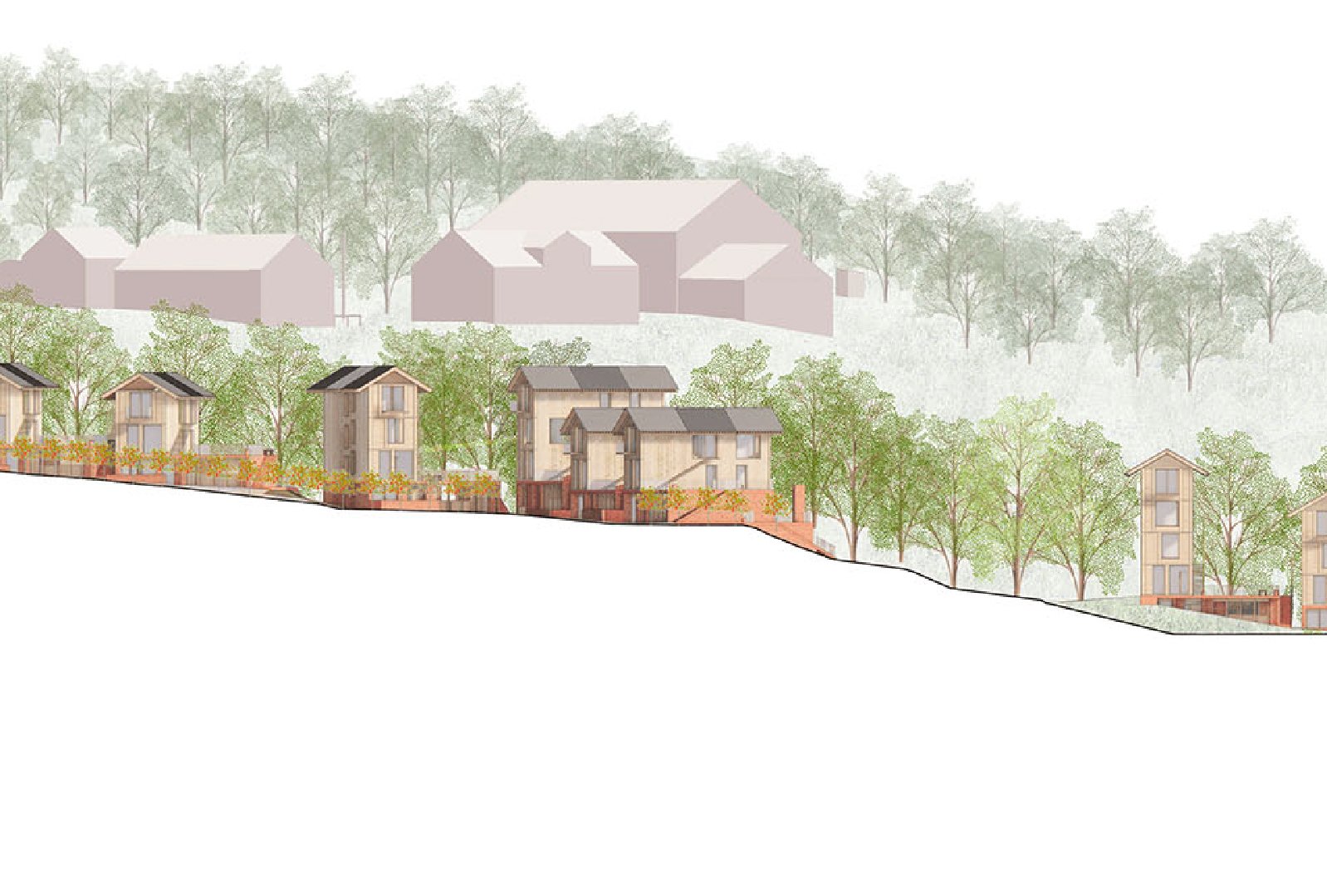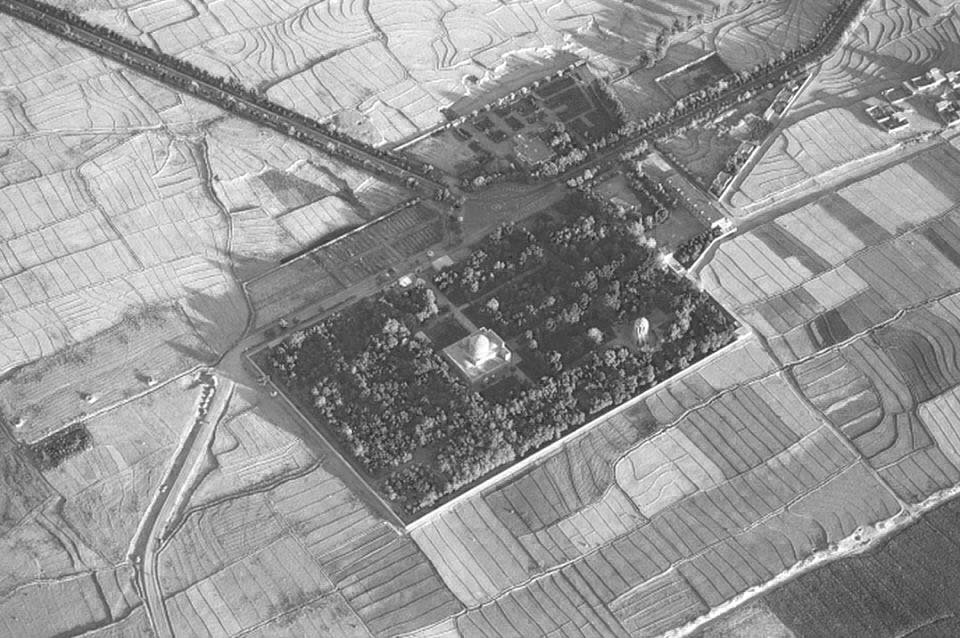
Hjertelia Housing
YEAR 2021
TYPE housing, communal functions, suburbs
SIZE 15.000 m2
STATUS 2nd place, open international competition
CLIENT Europan Norway
COLLABORATORS Haptic Architects (UK/NO)
LOCATION Hønefoss, Norway
Concept
The concept is to preserve the Norwegian dream of owning a house on the countryside, but also maintain the critical density that is required when developing new neighbourhoods. The logic follows the idea that one does not necessarily move out to the countryside to live in a flat, considering the district is better known for its agriculture and beautiful ravines. Maintaining a perception of the suburbs is first priority, as Hønefoss is still perceived as a detached house suburbs, contrary to the recent developments there which focuses mainly on denser residential block typologies. Additionally, the housing typology draws upon local retail and commercial tendencies, combining preferences on simple living, DIY and home-officing on the countryside.
The architectonic expression is simple: to give the perception of a small house (A), but with the density of a housing block (D). This is achieved by using the dramatic slopes onsite to hide the built mass, enabling the residents to access their units on top of steeper angle of terrain, where the dwellings itself nestles in line of the hill. The terrace house is not new to Norway as it was applied in late 60’s with the precedence of densifying exurban areas. The Selvaag terrace model would become famous for speculating into how to profit from what at the time was considered unbuildable sloping plots, which the Selvaag terrace model. The reversal-of-fortune strategy is used slightly differently here: to establish a distinct vernacular for Hønefoss that puts nature nature first and allows its residents to be in the nature. By going against conventional development on the flatter terrain with less risk/easy profit, the farmlands are maintained but repurposed for more neighbourhood-friendly crops.
Oppsal Terrace houses, Oslo, Norway. Credit: Teigens fotoatelier 1980.
The new Hjertelia residential neighbourhood.
Inventing a vernacular
The terrace house: the proposal is to install the apartments with individual sunken courtyards for the residents, giving each home a micro climate of its own, where fresh produce and herbs may be grown. in the 60’s-80’s it proved highly effective in densifying steep terrain and afford residents with nice views over the landscape, and contact with nature. Our typology draws upon this, and drawing upon cultural cues from hilltop towns in Italy the Hjertelia neighbourhood is defined by its characteristic hilltop aesthetic (both in architecture and nature), cutting across by a steep-sided ravine and creek of water. However, it had its drawbacks: water sealed, and more prominently the deep plans making large parts of the apartments dark and unventilated.
Hilltop town of Pitligliano, Italy, from the 9th century.
Hjertelia housing emulating hilltop towns.
Salimi’s walled garden: a walled garden is installed at the centre to strengthen the idea of a local communityd, functioning as a the social core and allowing the continued presence of the Kurdish migrants and their community gardens. The point of this, is to strengthen Salimi’s communal ideals, social inclusiveness and expand upon Hjertelia’s existing culture - the actual farmers working the land. Another point, is to set an example for how to overlap housing and agriculture, as it is the only development area to do so in Hønefoss. Our walled garden is a blend of traditional and new influences, including a lodge, storage + hired personnel (most likely Salimi), greenhouse, workspaces/meeting rooms. There are stories today of minorities travelling to buy Salimi’s herbs, to have a cup of tea before returning home. create a social core for new residents. The walled garden is not only of cultural significance socially and business-wise, but it also has the practical function of imitating micro-climates more similar of Northern Iran or Eastern Turkey in foreign but harsher environments.
Gem garden in Nishapur, Iran
Salimi’s walled garden.
DIY & simple living: We have to design Hjertelia for a better class of consumers, that are very conscious of their own surroundings. Post-corona tendencies shows a greater appreciation for DIY and simple living. This applies to all walks of life, either it be SN 10-33 material production or the coveted SN 58-63 tech workers. In doing so, we are able to increase the amount of hours spent in Hjertelia either it be working or living in the pilot neighbourhood, but also increase the monetary spendings in the city centre of Hønefoss, focusing firstly on the hospitality industry, and secondly the big-box retailers in Hønefoss. Our methods are as following:
Crafting and simple living incorporated. Achieved in the housing units through private gardens, green atriums, garages with workshop and direct connection to the forest.
The Farm-like communal functions that embodies the appreciation for nature. Examples are Salimi’s walled garden, multiple crops, larger orchards, greenhouses.
Nuanced workspace facilites, that will exist in different capacities, some in the private homes, others in Salimi’s semi-public walled garden. When not in use, the majority functions as meeting rooms with the exotic garden as their backdrop.
Research
The recommendations for this project is based on a comparative study of cities in the 30 min radius to Oslo. The research asks the simple questions, such as: who currently lives in Hønefoss, what is its business foundation? What does it strive to be as a city?
The research attempts to cover a wider scope of the Hjertelia plot, and delves into the ambitions for Hønefoss municipality and its standing to the region, touching upon themes such as housing and work preferences, business/tourism development, marketing strategies. The data collection has been gathered through Statistics Norway, The FAFO Research Foundation, Prognosesenteret, historical documents, key interviews and site visits. The research topics, key findings, and propositions are as following:
Commuter rates - the 90 to 30min change in travel time to Oslo, the Hønefoss’ status quo will be at risk.
Population growth - the projections between 2020 - 2030 are conflicting according two different sources: the brief states 26% increase, while Statistics Norway states 4% increase.
Property speculation - pending real estate boom necessitates an action plan for how to develop and sell the idea of living in Hønefoss. The proposition is to set a placemaking strategies, and design a housing prototype to attract the types of residents Hønefoss wants. The neighbouring village Sundvollen has already capitalised on conference activities, Hønefoss should market its resources also.
Housing typology distribution and square meter prices across 10-15 years. Hønefoss has the second highest concentration of detached houses in the region. Any desired densification has to answer this (hence our concept strategy).
Retail tendencies, the only municipality to experience an increased employment in retail/hospitality. Numbers for 2019 from Prognostesenteret also show a +12% increase in retail and -30% decline in hospitality in revenues. Some of the negative figures can be attributed to incoherent opening hours and fragmented shop locations in the city. The proposition is to shift the focus over to encouraging more DIY and crafting in the neighbourhood.
Employment distribution across 10 years, increased employment and being above the national average on general industries, such as textile, leather metal, furniture etc. A post-corona tendency is the increase in simple-living consumerism. Again, there is a potential in marketing Hjertelia neighbourhood as DIY and incorporate workshops and crafting.
Home-office, or work preferences after COVID-19. The verdict is unanimous, home-office is here to stay. According to a FAFO report, 80% adopted digital tools with ease, but 70% said they had sub-optimal home-officing facilities. The proposition incorporate workspaces in the neighbourhood.
Tech and nature, there are indications of other villages acquiring famous tech communities - one of their mutual denominators is their close ties to nature and outdoors activities. Another finding is how high-decision making and high risk sports go hand-in-hand, creating opportunities for rural places such as Voss and skydiving. Our proposition is to develop a rural business strategy surrounding this.
Agriculture and farmlands, key interviews from the landowner Strande, and the Middle-Eastern tenant Salimi. he two farmers’ ancestry (North-European/Middle-Eastern), international influences and communal ideals. The proposition is to pick up on some of this exotic cues and the communal values and make Salimi responsible to run the community house.





Scalability of the Scheme
The proposal is a departure from typical development of converting the land-use from farming to residential. In this model, both can be sustained, where the retention of farmland is used to enhance the living conditions. By densifying on the fringe, it is possible to freeup the land in the middle and maintain the existing culture on-site(s): the farmlands/agriculture. As a scheme, it is crucial that there exists a scalable model for the only few sites left in Hønefoss where development and farmlands overlap.
The site layout that moves the line of housing and its associated roadways to the perimeter of the site – the edge of the fields today, on land too steep to farm. And on the edge of the forest. Using a module of terrace housing that works with the terrain level change, we create a kind of perimeter wall of reused brick around the edge of the site. The crops for the farmlands in the housing areas, will be mainly focused on fruit vineyards (apples, peaches, plums etc.). This is because traditional farmlands or crops, usualy consist of hay fields, which is requires bigger machineries to reharvest and requires to be sealed off by fences. By focusing on tree-based vineyards, this makes the “farmlands” more accessible for residents, children and animals to graze the land.
Nyhuus Gård, Gvarv, Telemark.
Fruit vineyard in Hjertelia.
This perimeter allows for the retention of farmland where it is today, but enhances its growing conditions by using the mass of the housing walls to exclude harsh winds and raise the ambient temperature within. This can extend the growing season of the fields and the variety of crops it may sustain. This retention of the fields also allows for a greater generosity of outdoor space to be shared amongst residents, ideal for children’s play, outdoor eating and activity. The height of this perimeter massing is also calibrated to allow for best sun conditions for growing. The housing blocks are formed from slender towers that allow for sunlight to pass by them to growing land beyond. Similarly the heights of these blocks steps down to the southern parts of the site where the allotment gardens are presently located. This allows for the allotments to remain in place, and form a new social core for the new neighbourhood.
Density & Distribution
The neighbourhood culture is achieved through a great amount of QTY within the 40% GIA density limit in Hønefoss. Meaning, this proposal is an exercise in getting in a critical amount of housing units (QTY) within the gross internal area limit (GIA). In addition to density, the distribution of different households is also taken into consideration. The greater the density and distribution, the higher probability of meeting somebody that you can relate to, share knowledge, tinker with, or converse with on a deeper level.
Density - compared to the other neighbourhood developments in Hønefoss, this proposal of 40% GIA scores high on the unit/GIA equation (283), which is equal to the much denser neighbourhood in Hønefoss, Tanberghøgda (297). The distribution favors 2 and 3-4 bedroom apt. (76%) and aiming to attract the young couples and established families. Our studies show that Hjertelia can set the precedent for an alternative in Hønefoss. The other larger parts are Tanberglia and Tanberghøgda, which already covers a density of 70% GIA. For an equal monetary and social comparison, we make this equation - units/GIA*100. Our calculations are as following:
Hjertelia (S, 40% GIA) - 15.000m2, 113/40*100 = 283 units at GIA 100%.
Tanberglia - 96/70*100= 137 units at GIA 100%.
Tanberghøgda - 208/70*100 = 297 units at GIA 100%.
Distribution - the housing typologies can be divided between two - the tower and the plinth. Furthermore, these two are sub-divided by their own separate S/M/L (bedroom/m2 ratio). This means that for every target group, either it be single, single-parents or families, they will have multiple options at different price ranges. Percentage-wise, the S/M/L are almost evenly distributed (S27%, M38%, L34%), which is more suitable for attracting young talent, such as singles, newly-established etc.
NOTE! For simplicity the apartment block has been excluded from this equation. Beyond a richer bedroom/m2 to the tower/plinth distribution, the apartment block also bring with it the conventional aspects of lifts, smaller units, rentals etc.














































