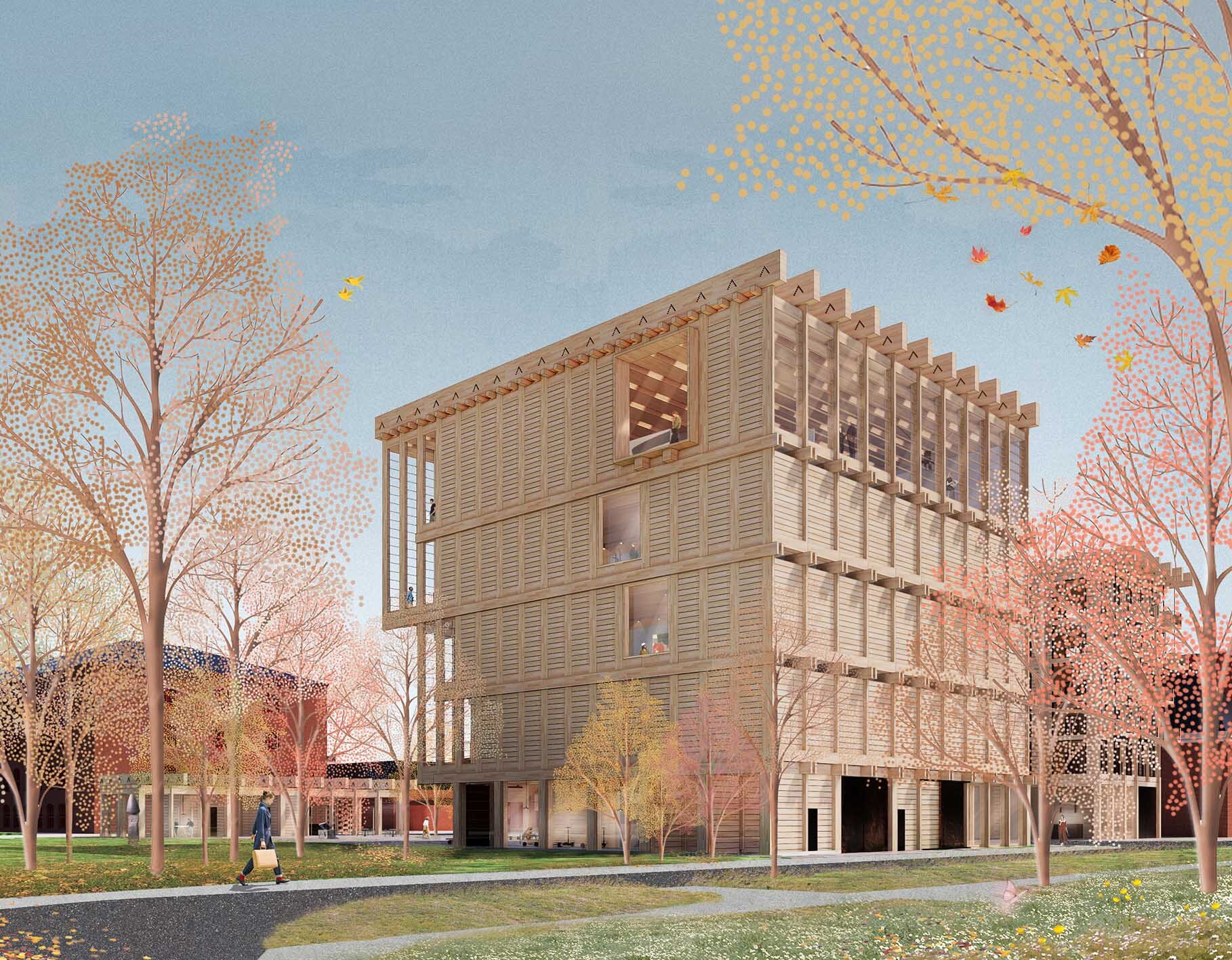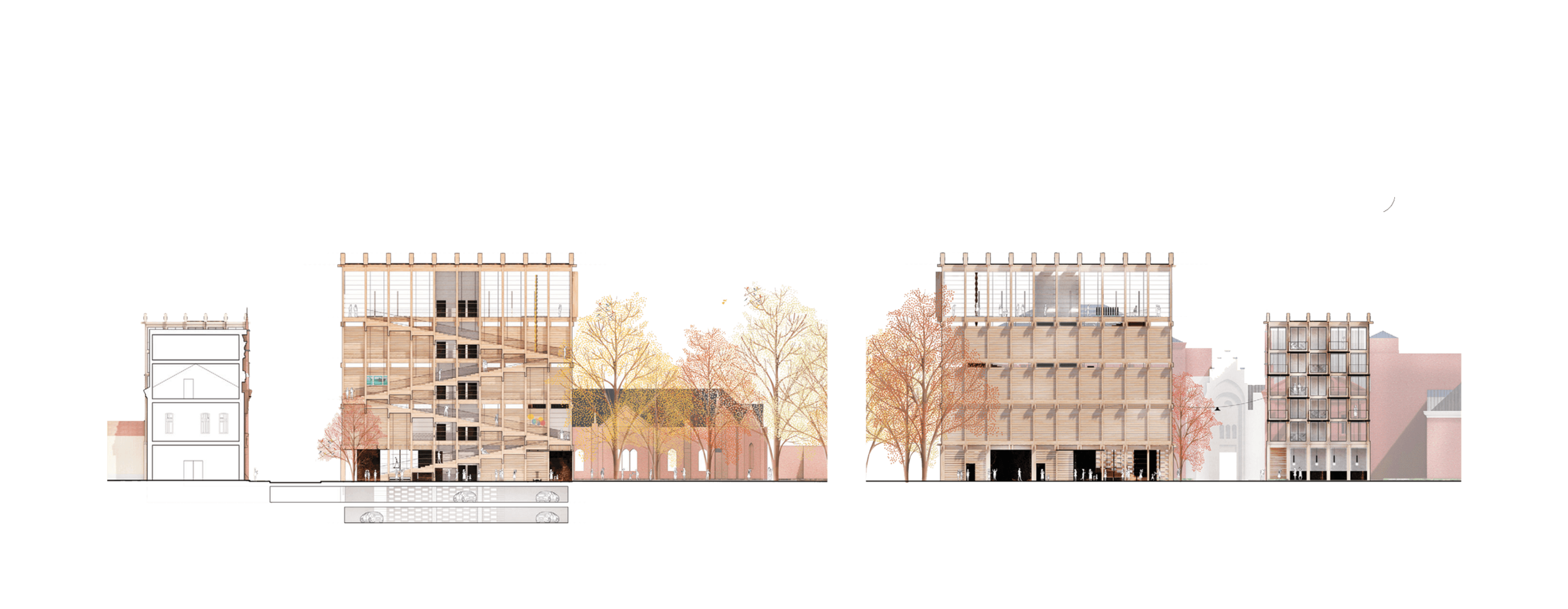
SARA HILDÉN ART MUSEUM
YEAR 2021
TYPE museum, art gallery, commercial venues, public space
SIZE 4000 m²
STATUS Honorary Mention (472 entries in total)
CLIENT Varma Insurance Company, Sara Hildén Foundation, City of Tampere
LOCATION Tampere, Finland
Concept
This design entry of the new Sara Hildén Art Museum is an exercise in creating both a gallery building in line with the highest modern standards, and an urban response to the unique cultural environment of the Finlayson area.
The new Sara Hildén Art Museum is to function as a catalyst for Finlayson as a civic and productive centre. To answer this requires a high resolution on different scales:
The contradictions of the art gallery as a public, yet sealed off institution.
The re-use of Finlayson’s 200 year old historical and productive roots.
Consolidate on the existing eco-system of arts and expand upon related/supporting venues, services, production.
Transform and complete the Finlayson area in line with historical sightlines, commercial venues, urban neighborhood and development prospects.
Openess and Transparency
An investigation into how the museum typology and arts movement has evolved has led our design philosophy towards a more visually open, accessible and welcoming gallery building. This poses a tension for the art gallery typology as its core function is it needs to be a secure, climatically sealed cocoon for artwork.
It is to the artwork itself that we turn to find a design solution; the core of the Sara Hildén collection is the selection of 20th century pieces of the Modernist movement and its profound impact on the art gallery. Gone were the notions that a gallery or museum was simply an archive of artefacts, it had to have a deeper educational and commercial function for the city. A strand of this Modernist design evolution that feels particularly relevant here is the adoption of technological advancement in structural spans to create increasingly open and transparent museum buildings.
Lineage of Museums
The logic of a more transparent art gallery has led us on a line of enquiry on how to maximise openness into the new Sara Hildén Art Museum without compromising its effectiveness as a functioning art gallery. This appropriately places the design ethos of the new museum in the lineage of other Modernist galleries, in-keeping with the art collection it is to hold, and the international ambitions of Sara Hildén Foundation.
Through the decades, the lineage of museums has developed from drawing the public horizontally (ex. Met Breuer) or vertically (ex. Pompidou Centre), to democratising the entire first floor as part of the urban footprint (ex. MACBA). Our proposal reinterprets and combines the qualities throughout the decades, thus setting the example with the new Sara Hildén Art Museum for the next generations of museums to come.
Finlayson Art Area
The Finlayson area dates back 200 years as one of the earliest industrial complexes in Finland in the textile industry. Since the deindustrialization of the factory complexes in the 1980’s, the Finlayson area has undergone a major functional change into an area of leisure and recreation, in particular the re-use of industrial structures of Finlaysonin tehdasalue for small scale art sale and cultural venues. In our urban rendition we program our 1 urban space to supplement the 3 other existing spaces in what we define as, The Finlayson Art Area:
Commercial/shopping (existing).
Leisure/hospitality (existing).
Atelier/production (existing).
Civic exhibition (new).
Our appraisal of the site that the program can beneficially be divided in three seperate, yet interconnected volumes. Firstly, we have the the art museum itself on the Western edge of the site to keep historical sightlines between Finlayson church, palace and headquarters free. Secondly, the café/restaurant is envisioned as a separate volume so it can operate after closing hours of the museum, thus potentially animating that corner of the site and increasing revenues. Thirdly, the smaller site across the road edging the existing headquarters is planned as a future commercial prospect, after the implementation of the museum has increased both attractivity and housing prices.
Exhibition Spaces
The museum is conceived as a series of fairly conventional sealed gallery spaces stacked vertically upon one another. Within them, paintings, sculptures and digital art can be displayed in controlled conditions as required. Linking these however we propose a series of landings and stairs as breakout spaces that address the new ‘Sara Hildén aukio’ and form the centre piece of the museum experience. The dimension of these stairs is generous so that it may contain a few large format art pieces that art not light sensitive. This allows for these works to form part of a richer museum experience within, but also form a visually distinctive profile for the new Sara Hildén that is recognisable as an art museum. Quite literally putting art on show to the city.
Credit: Pillar Visuals Ltd.


































