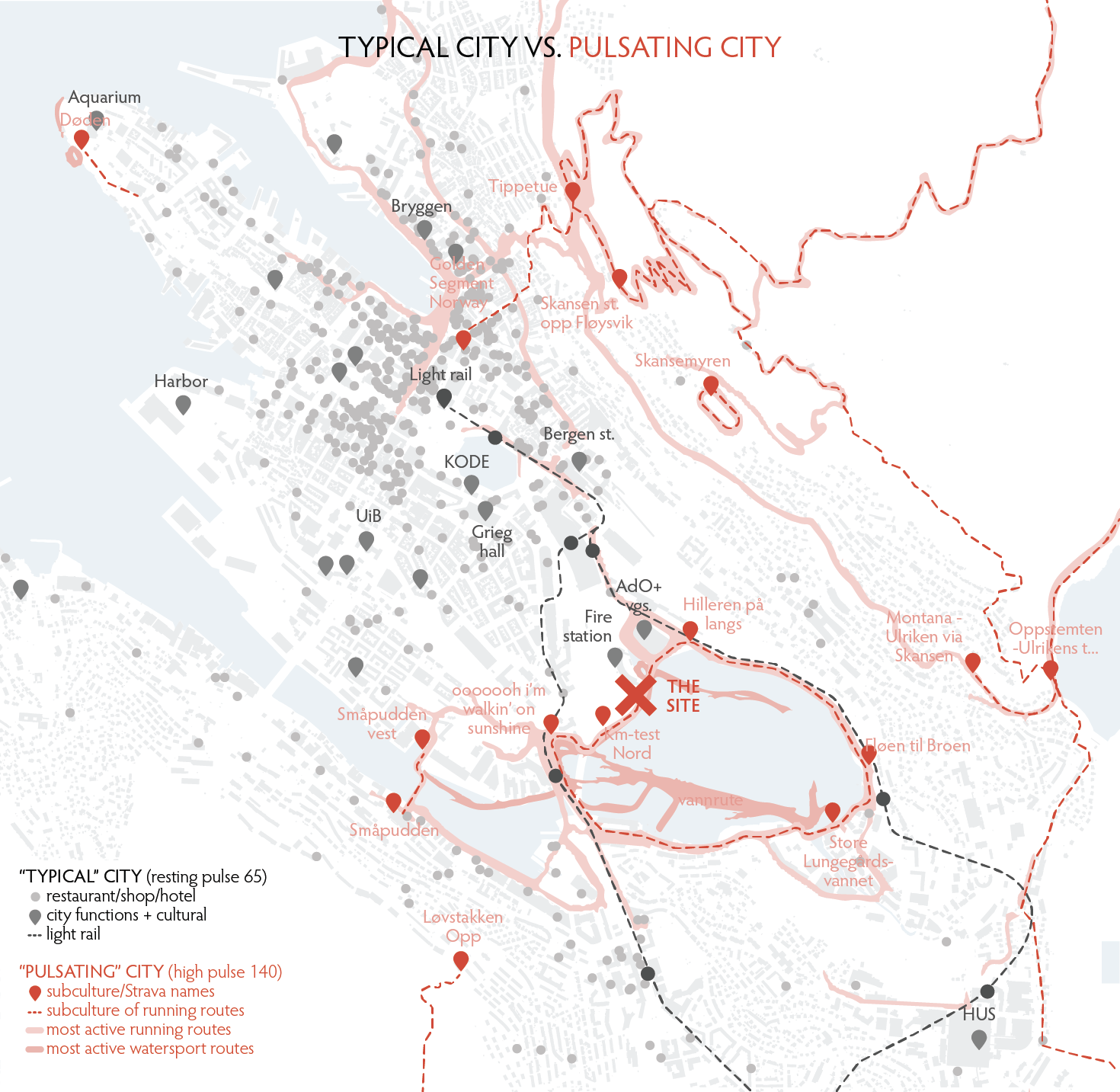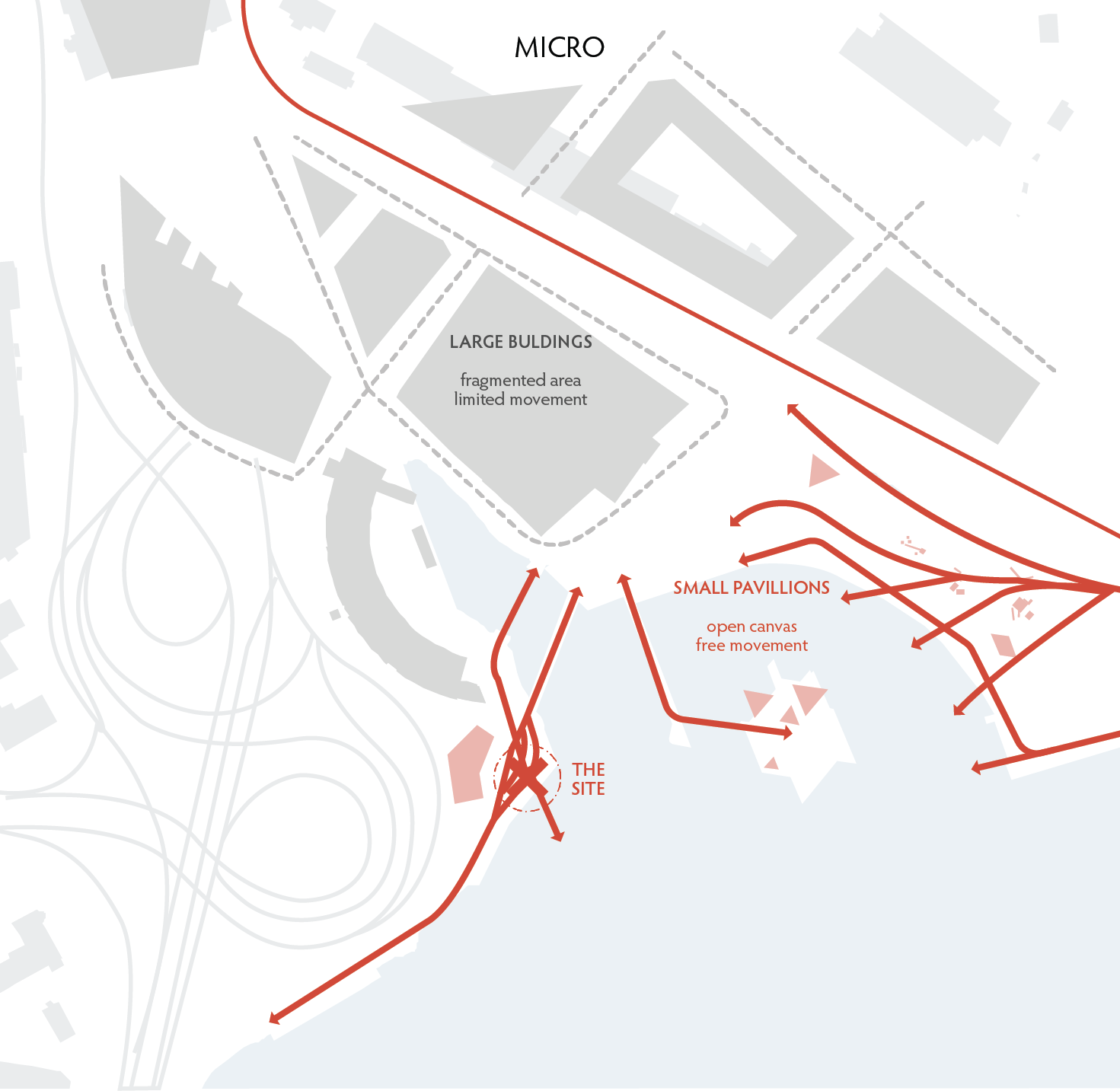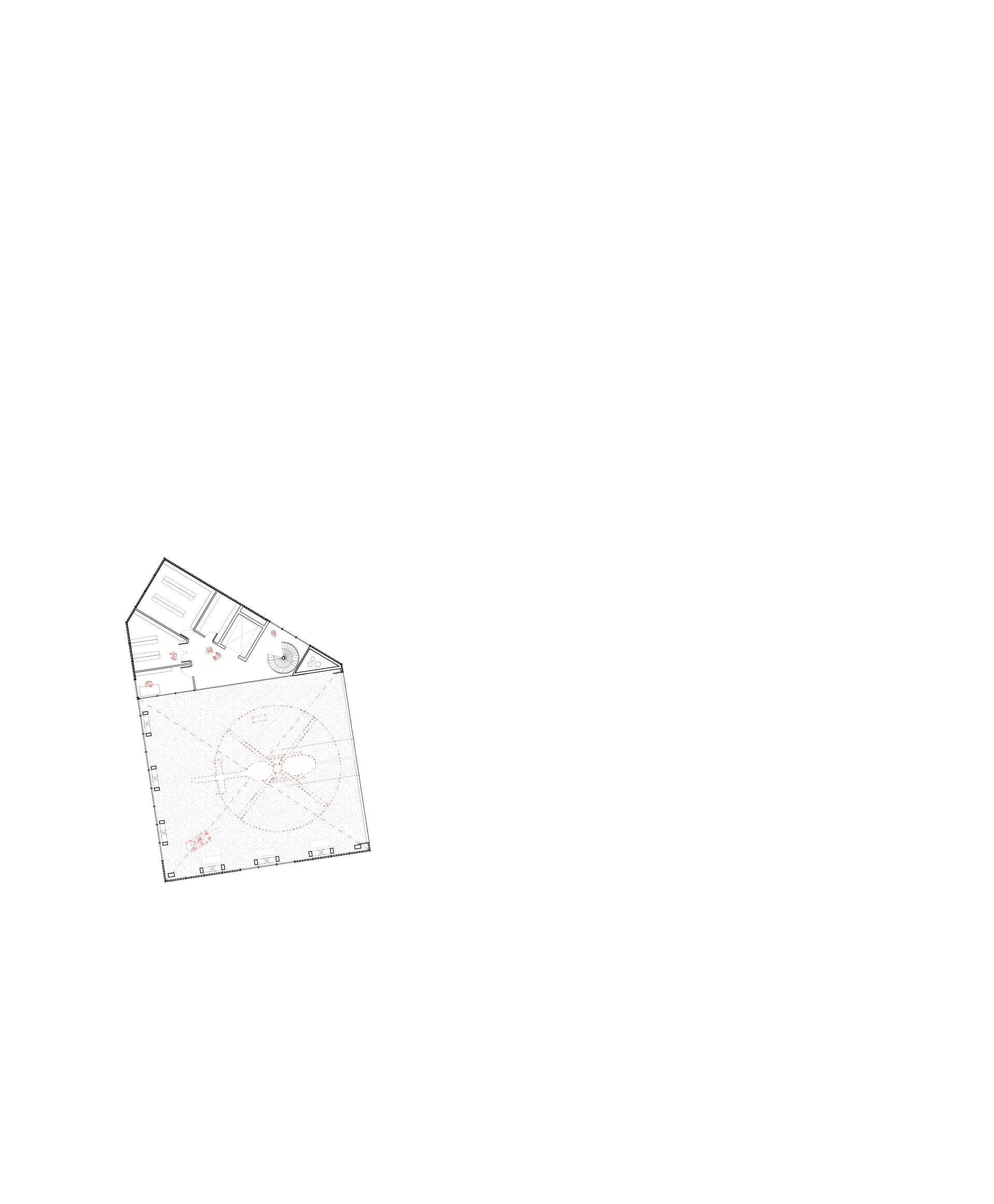
Helicopter Base in Bergen
YEAR 2023
TYPE helicopter base, hospitality, urban space, logistics
SIZE 2210 m²
STATUS invited competition
CLIENT Bergen Hospital Trust
COLLABORATORS Haptic, Tin.uno, Sweco
LOCATION Bergen, Norway
The Lighthouse and the Lantern
The lighthouse as a concept conveys three important themes: the societal task, architectonic iconography, and the historical port city. The interaction between city and nature is particularly important in our proposal.
Port City - The helipad draws upon Bergen's historic role as a port city, where the lighthouse’s role was to guide sailors and traders safely in and out of the docks. The ambition is to highlight the air medic’s societal mission as a subtle signature facility and interpreted lighthouse for vital missions, efficient operations and environmental sustainability.
The Lighthouse - The helipad or the helicopter’s arrival/departure on it is dramatised as a lighthouse. The helipad are placed in the front, clearly signalling the air medic’s societal mission of saving lives in critical danger. The platform as a sculptural lighthouse element complements well the sculpture trail on site.
The Lantern - the helibase in the back houses the necessary functions for the pilots and medics on-call. It is organized with the social functions on ground level which enable sharing functions, including an revenue model for the municipality, as well as giving the building a link to the pedestrian and cycle paths around Lungegårdsvannet. It is architecturally conceived as a transparent and illuminated hall in glass building blocks.
The peculiarity of the place
Our take on the site, Lungegårdsvannet, is to complement the existing subculture - namely as a distinctive open-air core meant for runners, sports enthusiasts on-the-go and physically demanding professions (fire fighters, air medics, sports facilitators). In a typical urban study, the site appears as not very eventful as opposed to the central core of Bergen. Yet, reading into the Strava data conveys a different picture: rich culture on water and land, with unique local place names, despite not having the typical urban services.
We propose a careful selection of programs reinforcing the place's uniqueness with some of the helicopter platform's more social programs. At the same time, the ground floor aims to strengthen the movement-intensive of the place, namely the data set from Strava:
programming aimed at the activivity-based users/audience on site.
complement the existing outdoor activities.
Open up the site and encourage the free movement.
The relationship between the base and the platform acts as a visual portal for pedestrians and cyclists who pass freely through. The airy space under the platform is spatially generous, well lit, with a clear wayfinding system. Right-angled adjustments have been made to the regulation volume for a more operational, operational and cost-effective building body.
The platform as a sculptural lighthouse element complements well the sculpture trail on site. At the same time, a lot of time has also been spent on establishing the base as a socially inviting urban space, open to its surroundings. Sightlines are kept intact as it goes continuously from AdO/vgs., the city beach, the university and towards the Florida hub.
Beware! The assumption that Lungegårdsvannet is far from the city and to countering it through more lively programming. We suggest to stay true to the place and the good development in play: the future city beach and what the helicopter platform hints at in its morphological openness and programmatic simplicity.
Architecture, Landscape and Materiality
The building is conceived as a solid wood structure with wooden cladding, placed above a cast-in-place concrete basement. The platform is built in structural steel, supplemented by a wooden cladding that adapts to the environment along the water, with a soft transition to the pebbles at the foot of the platform. This is how nature is integrated into the city and the helicopter base signals sustainable material use. The facades in the hangar hall at the top are made of recycled glass building blocks, which both provide a muted transparency and light up sparklingly like a new landmark. Thus, the helicopter base is not only a symbol of a societal mission, but also as a environmentally sustainable lighthouse.
The building has a clear front and back: lighter functions for employees including multi-purpose functions are connected to the pedestrian and cycle path at the front, heavier logistics are connected to the main road at the rear with separate ramps for emergency and ambulance personnel. The passage is clearly marked and generously laid through the platform and base. The public is also invited into the base, to the parts that are not sensitive to the ambulance/helicopter's social mission, namely what concerns outdoor training, the workshop, the multi-purpose room and the kiosk. Access for vehicles, emergency calls and staffing is provided by good access areas where the road bridges land on the two access slabs, with proximity to the building's entrances, lift and stairwells.
Economic feasibility
This design scheme still has the flexibility to scale up on preparedness areas, and scale down the helicopter platform. The plot itself is not very flexible, it is close to the E39 and the ground conditions are unknown for now. These factors constitute the greatest uncertainties (Z), where it is important for us to create a good phase plan, cost control and interaction model to reduce risk.
A comprehensive risk analysis will be critical to inform feasibility and the cost framework for this project. The various circumstances we will highlight are, among other things, functions, use, neighboring buildings, ramps, and traffic in the air and on the road (E39). Again, here we and the client must work closely together with a good phase plan for implementation. The average price/m2 for the Lighthouse (X) is calculated according to three corresponding categories, as the helicopter base/platform is not listed in the Norwegian price book 22.02.2022 - before the price increase until now:
A) office building with basement.
B) office building without basement.
C) Nursing home.
X is calculated based on total m2 (2210) + 15% margins. X informs: Y = Total construction cost, where separate calculations for platform/associated ramps from/to E39 (Y1, Y2) are included. Z = cost frame, the biggest uncertainties (+25%) in this project are mainly about:
foundation work, piling and geological conditions.
material costs, given time and external factors.
construction complexity - height under platform, ramps from E39 (Z1, Z2).
































